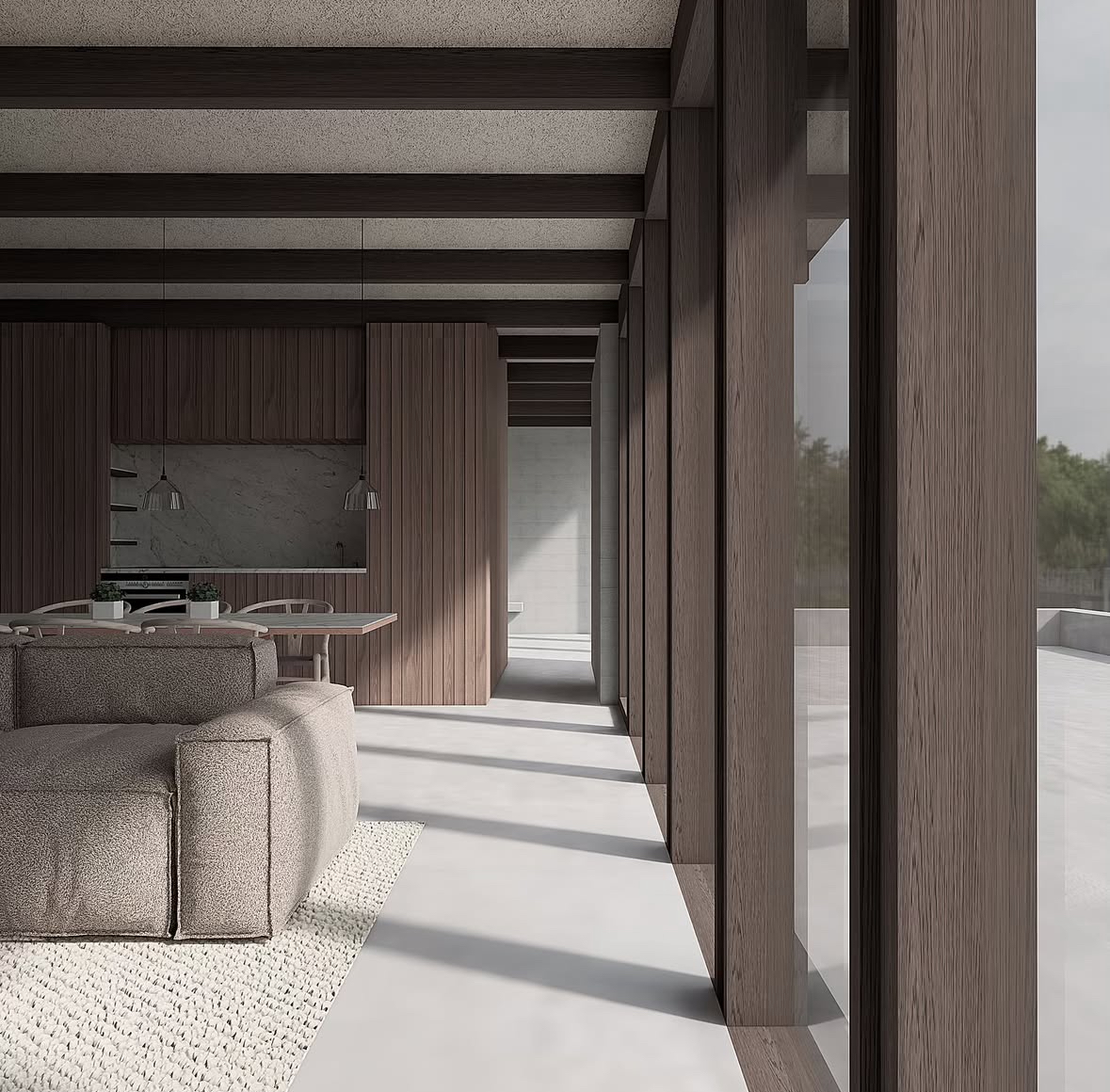
MARKO KOISTINEN ARKITEKTER
We are specialist in private housing.
”OUR DESIGNS ARE MODERN YET TIMELESS, ELEGANT AND LUXURIOUS YET SIMPLE AND THEY STAND VERY CLEAR IN COMPLEX ENVIRONMENTS”
– MARKO KOISTINEN
ABOUT USS.
Marko Koistinen Arkitekter is A internationally working small architecture and designstudio driven by architect Marko Koistinen.
The studio is located in Torsvik @ the island of Lidingö in the Stockholm Archipelago.
OUR WORK recognized for its sensibility for materials, detailing and PASSION FOR TRUE CRAFTSMANSHIP in contemporary nordic architecture and design. The office aims to work in the field of contemporary experimental architecture / design with high usability values for our clients and partners.
We always aim to create LONG LASTING environmentally friendly solutions and we strongly believe that architecture has an important relation to its context, its landscape and its environmental surroundings. We think that best ARCHITECTURAL solutions are developed in a true close relationship with OUR clients, developers, engineers and executed by skilled builders and REAL craftsmen.
OUR PASSION LAYS IN REDUCED AND SIMPLISTIC ESTHETICS OF ARCHITECTURE AND DESIGN. THIS COMBINED WITH OUR DEEP INTEREST AND UNDERSTANDING FOR THE TECHNICAL SIDE OF OUR THE PROFESSION, WE MAKE SimpliSTIC DESIGNS built with WELL CONSIDERED, ELEGANT AND INNOVATIV solutions, DETAILED with real, honest AND WELL AGING NATURAL materials.
Our strongpoint is in the field of private housing, our experience is in villas, summerhouses, reNOVATION AND extension PROJECTS. We always aim to have a strong personal engagement in our projects workING along ouR client from early IDEA to the finish of their projects.
WE WORK WITH PROJECTS WITHIN AL BUDGET RANGES AND SIZES, EVERY PROJECT HAS THEIR OWN CHALLENGES AND CONDITIONS AND WE LIKE A CHALLENGE!
THE CoMISSION.
Stage 1. Program / SKETCH
Architectural sketches developed from ARCHITECTURAL AND spacial ideas, from clients conditions, A SET OF MATERIALS and contextual properties of the site and location.
Stage 2. Building permit
Developing the sketches to architectural drawings that is needed for the application of the building permit FROM THE municipality.
Stage 1-2 = APROX 20-30 % of the commission.
Stage 3. Drawing for contracting and pricing.
We make the architectural drawings that is needed for pricing of the project and for contracting builders.
Stage 4. Architectural CONSTRUCTION drawings .
Development OF AL the architectural drawings that is needed for CONSTRUCTION OF THE HOUSE, this stage is done together IN COLLABORATION with skilled consultants and STRUCTURAL engineers.
Stage 5. Follow-upp during CONSTRUCTION.
WE CloseLY MONITOR AND FOLLOW-UP THE PROGRESS DURING THE build together with the CONTRACTORS; CONSULTANTS and ouR clients TO MAINTAIN QUALITY AND ARCHITECTURAL VALUES IN THE BUILT END RESULTS.
Stage 3-5 = APROX 70-80% of the commission
Featured in:

CONTACT.
Torsvikssvängen 11, 181 34 Lidingö
marko@karkitektur.se – Instagram – Facebook
+46 (0)70 476 84 21
OPEN: 9 AM – 18 PM
Företaget har konsultförsäkring via Sveriges Arkitekter
Företaget är registrerad för Moms och F-skatt
Org.nr: 559301-8269
Copyright 2025, Marko Koistinen Arkitekter AB
